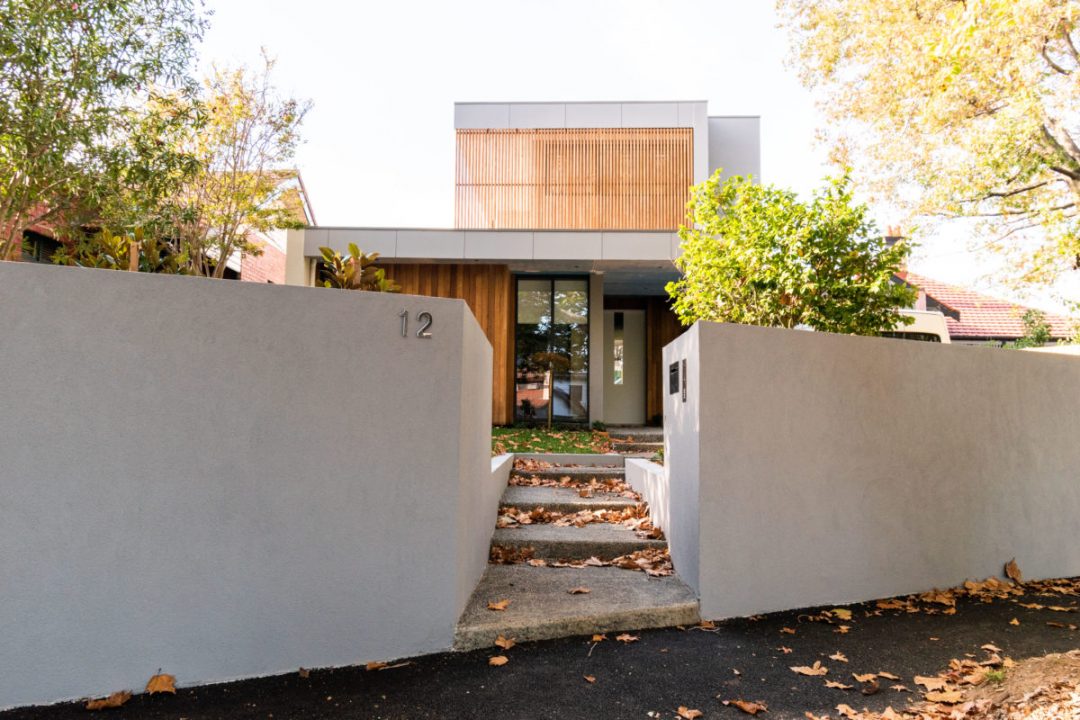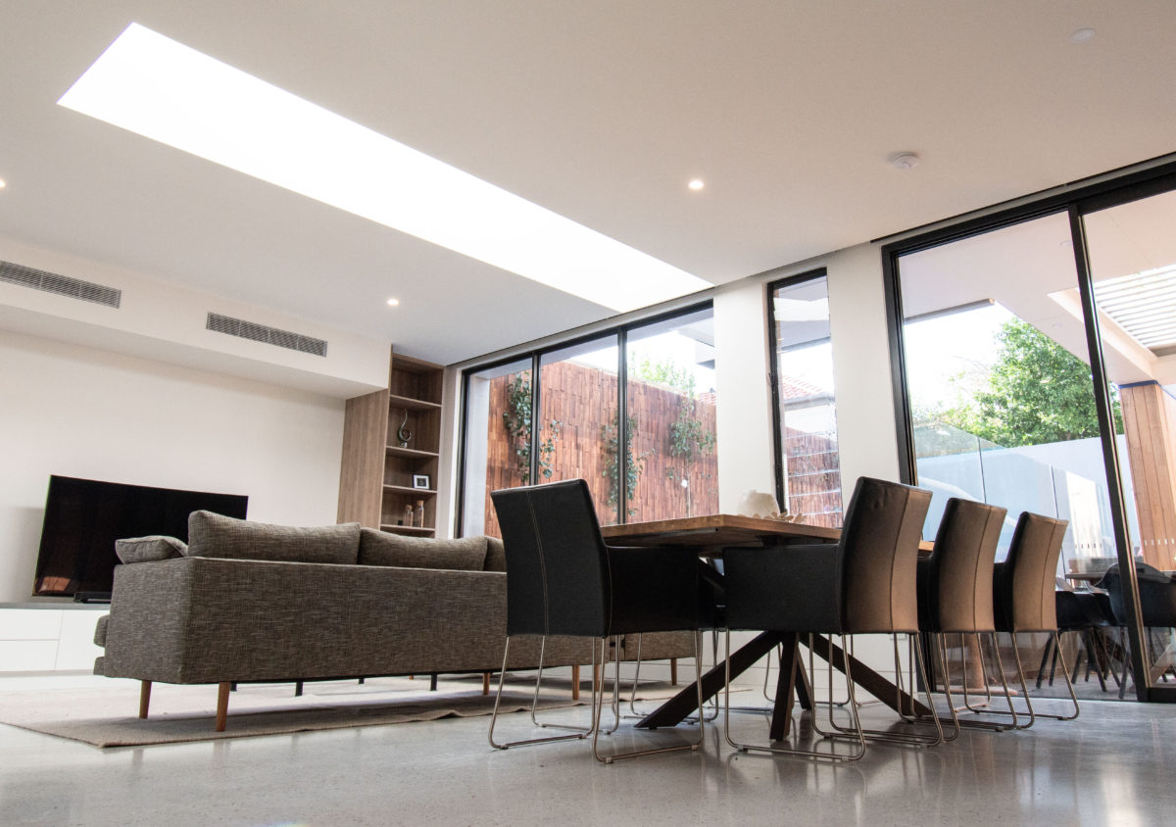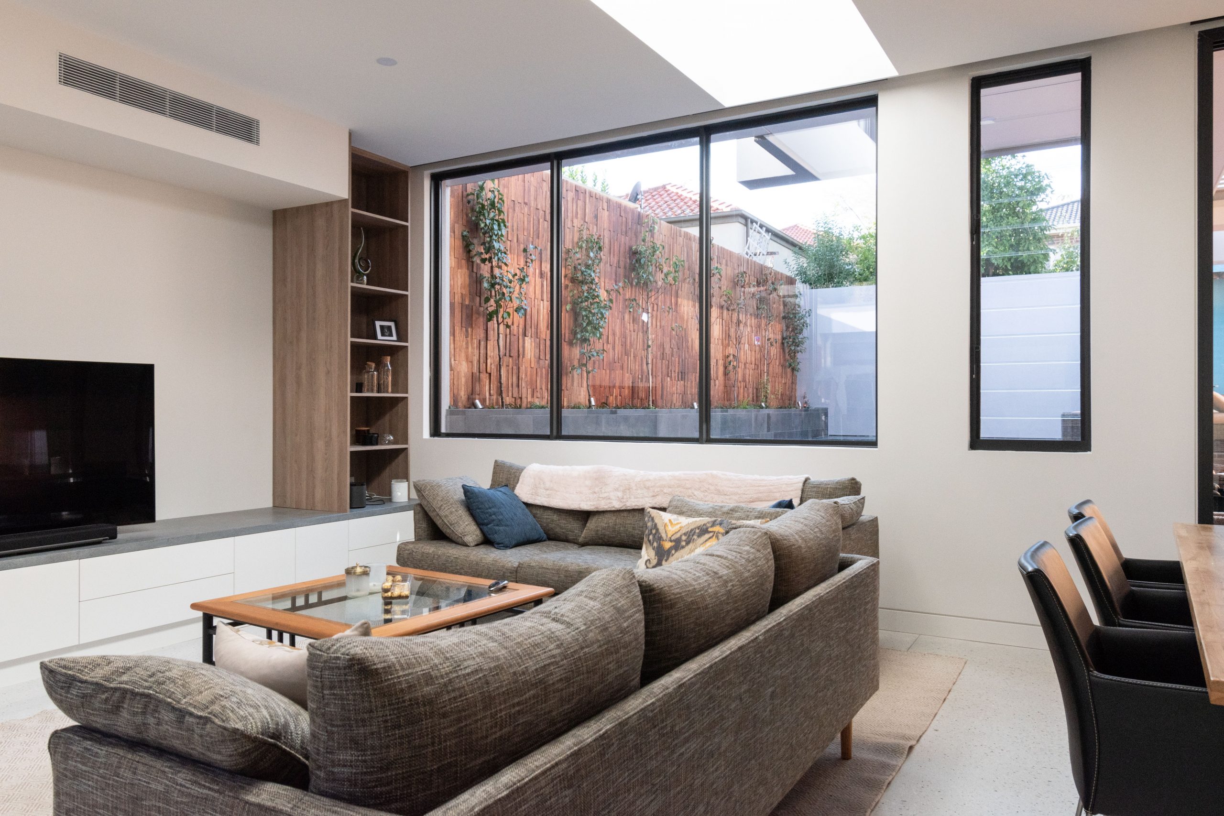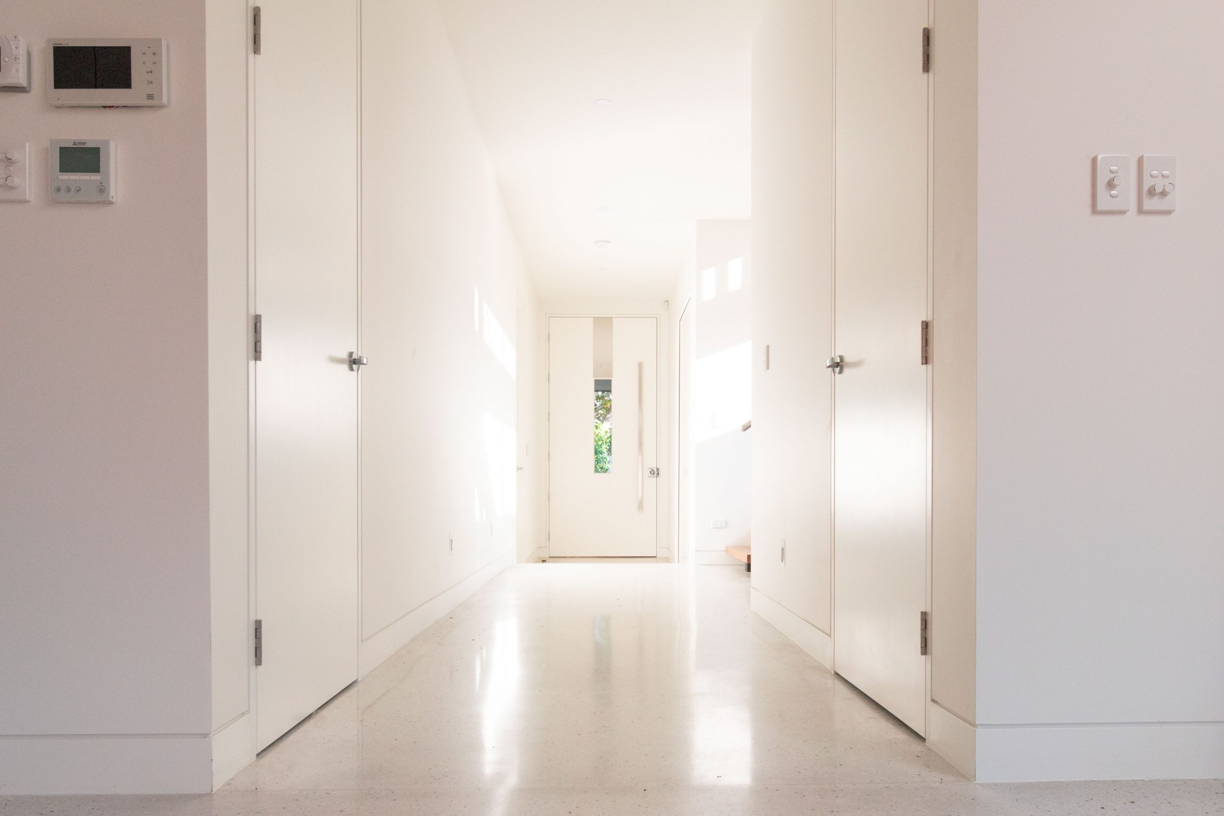CLONAIG
Project Description
Address – 12 Clonaig St, Brighton East
Architect – Place Architects
This Luxury Custom Home in Brighton has been architecturally designed offering a blend of elegance and grandeur.
This well planned designed home features an open entry creating a sense of occasion, with high ceilings, polished concrete floors with a detailed timber staircase with exposed metal rail, giving it an impressive entry area.
The dwelling has a generous proportioned study/home office includes a built-in wardrobe with a powder room and shower in the same precinct. Swimming pool adjacent to the dwelling giving this home a luxury appeal truly deserved.






